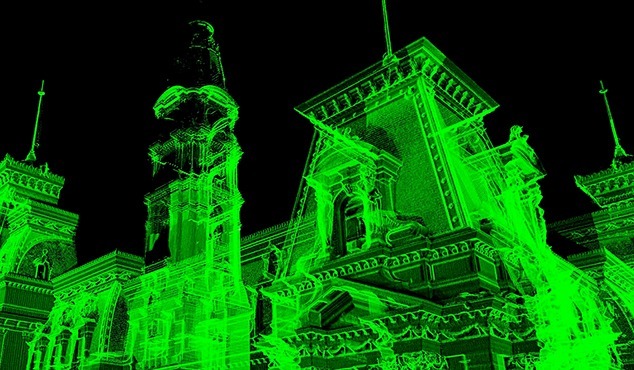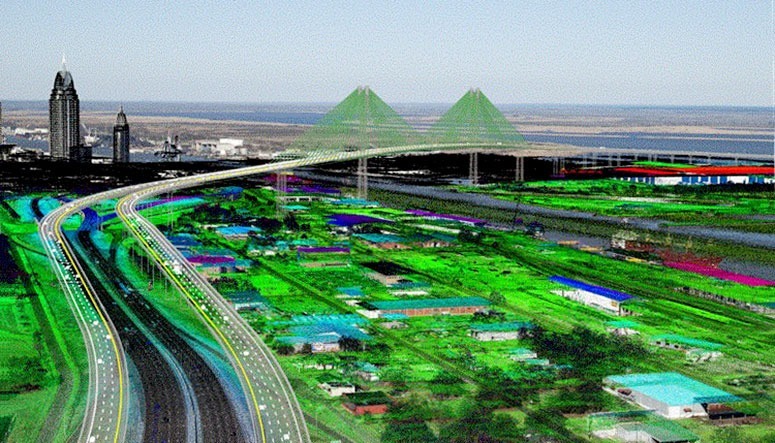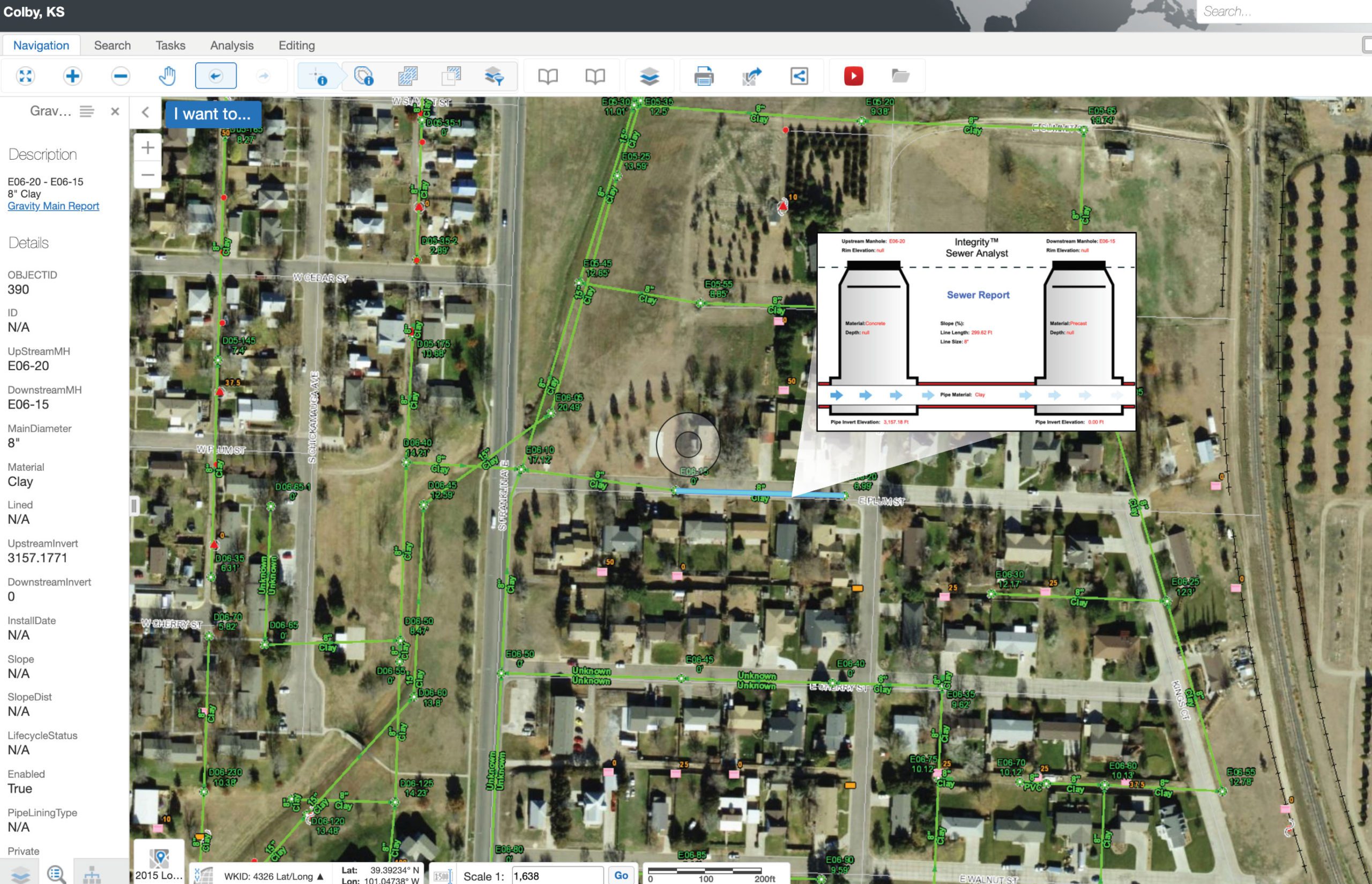SAM (formerly as Haag 3D Solutions) provided 3D Laser Scanning and as-built modeling for proposed renovations to the former Mellon Bank Building, a 7-story building with penthouse, on the campus of University of Pennsylvania in Philadelphia, PA.
KPMB Architects (KPMB) were not able to obtain useful record drawings to document the existing building, so the firm engaged SAM to provide 3D laser scanning and as-built modeling (in REVIT format) of the exterior of the entire structure, and the interior spaces of selected floors.
The interior of the building is being documented to locate all perimeter walls and openings, windows (sills, headers, mullions), stairways (walls, landings, stairs and openings), columns, beams, top of slab and bottom of slab.
The exterior South and West Facades, specifically the joints in the granite, molding and decorative features, are also being documented and modeled. Modeling of the exterior also included developing the ground surface terrain for the surrounding areas, from the curb to the face of the building.




