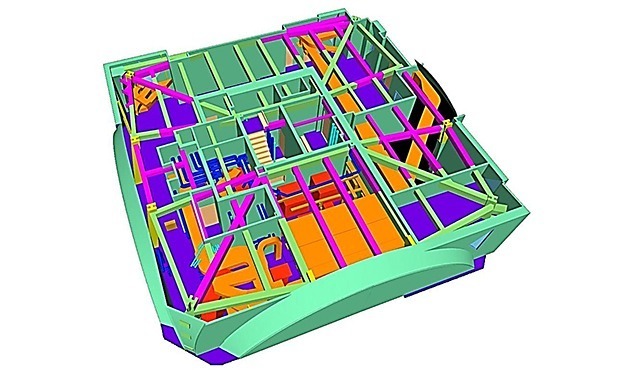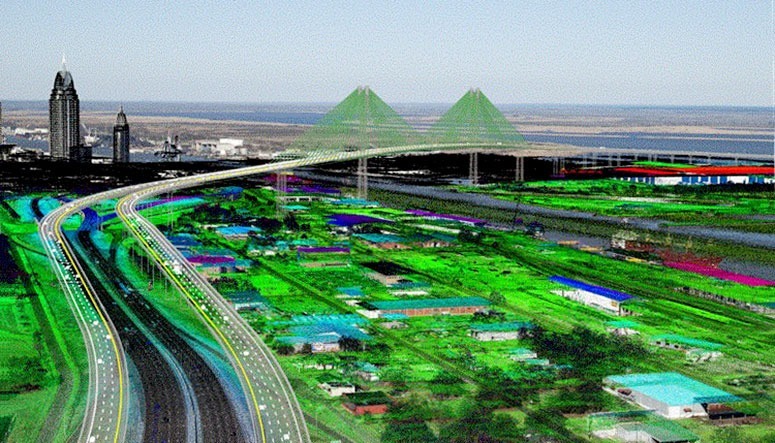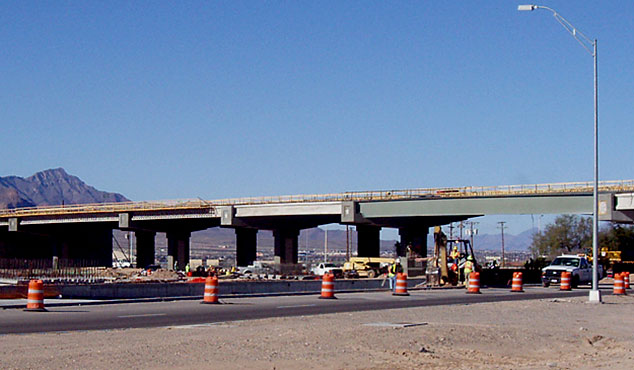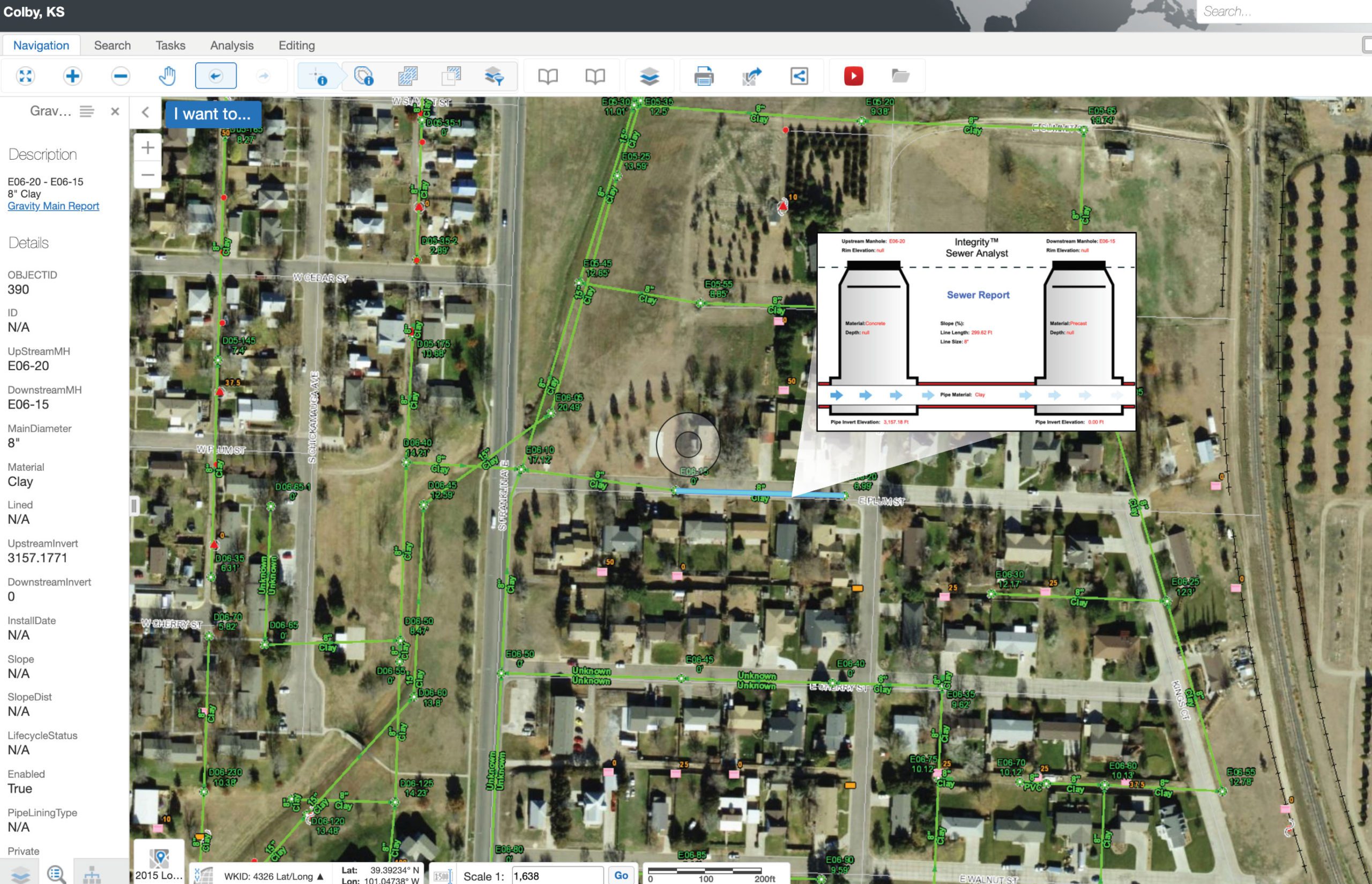SAM (formerly as Haag 3D Solutions) provided 3D Laser Scanning and as-built modeling for the lobby and top nineteen floors of a 78-story Manhattan High-Rise Tower. Tishman Speyer engaged SAM to provide 3D laser scanning and as-built modeling (in REVIT format) of the exterior of the structure and the interior spaces of selected floors.
The interior of the building (including stairways and MEP shafts/rooms) was documented to locate all perimeter walls and openings, partition walls, windows (sills, headers, mullions), columns, beams, top of slab and bottom of slab, and all major MEP conveyances and appurtenances.
SAM provided 3D models in multiple electronic formats as well as all registered point cloud data delivered in PTS and NWD format for use by their other design consultants. SAM also supplied Leica TruView software for use by Tishman Speyer. TruView is a photographic type image of the laser scan point cloud data that can be easily viewed and measured in a user friendly, panoramic viewing format.




