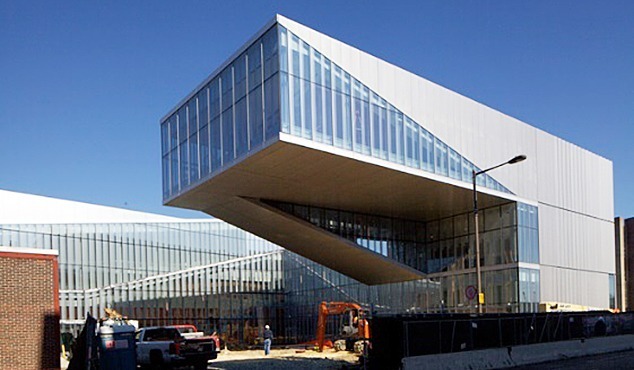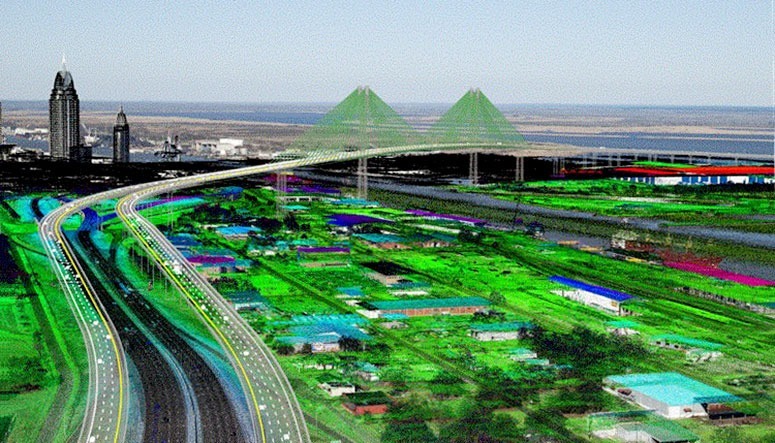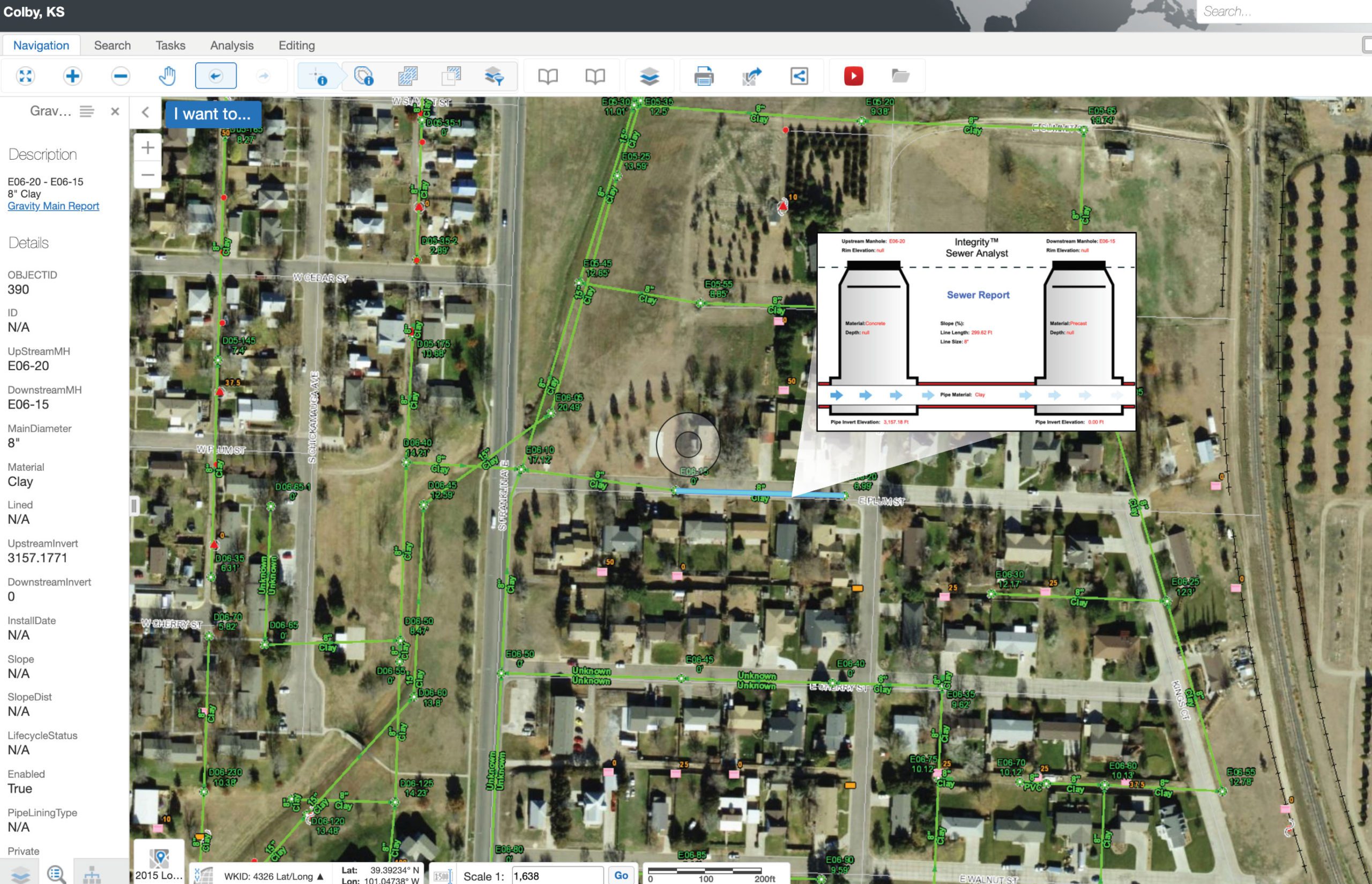New Science, New Landmark: Located on the north side of Walnut street, adjacent to a major approach to the university from the east, the new center will be the foremost major academic building at this entrance to the campus, an impressive embodiment of Penn’s role as a global leader in scientific research and education. This 78,000-square-foot facility was designed to contain state-of-the-art lab spaces, including a 10,000-square-foot clean room.
As part of a cladding design effort for the manufacturing firm, SAM (formerly as Haag 3D Solutions) provided 3D laser scanning of the structural steel and slabs adjacent to the proposed curtain wall. By creating an accurate as-built 3D Model from the scanning data, SAM was able to document the variations of the structural steel and slabs. Items documented included columns’ spacing and plumbness, structural and connecting steel location and orientation, and concrete slab location and elevation. The scans also identified critical connection steel on the cantilevered section of the slab after various loads were applied.
The manufacturing firm used the as-built 3D model to design and adjust the final structural connections for the curtain walls. In addition, the site’s iron workers received a report of connection points that were beyond a specified tolerance, enabling them to make adjustments.




