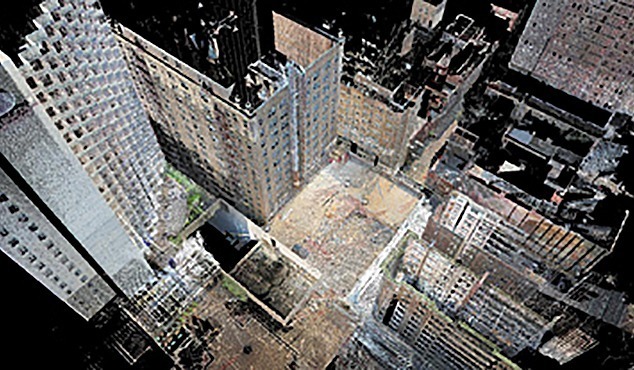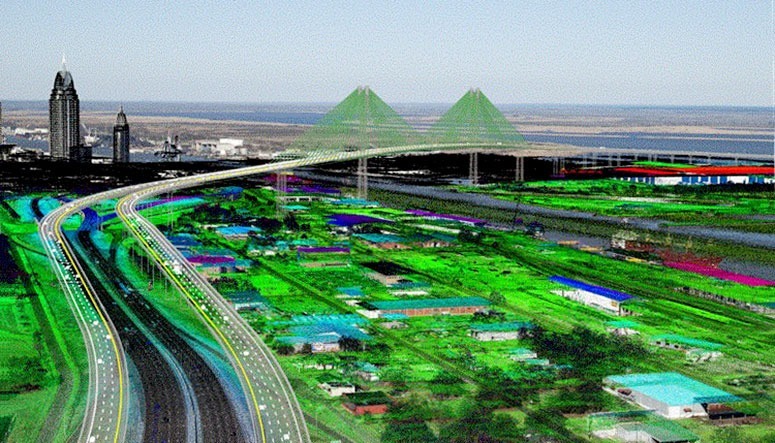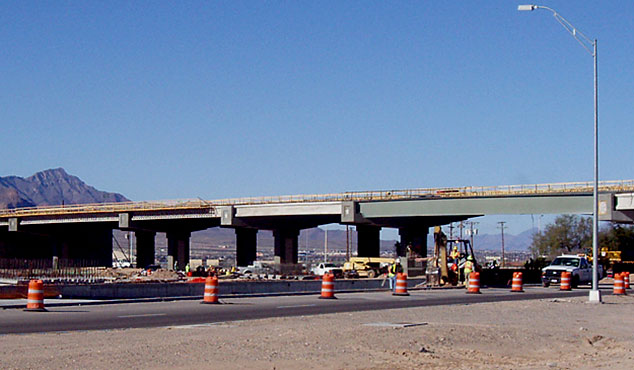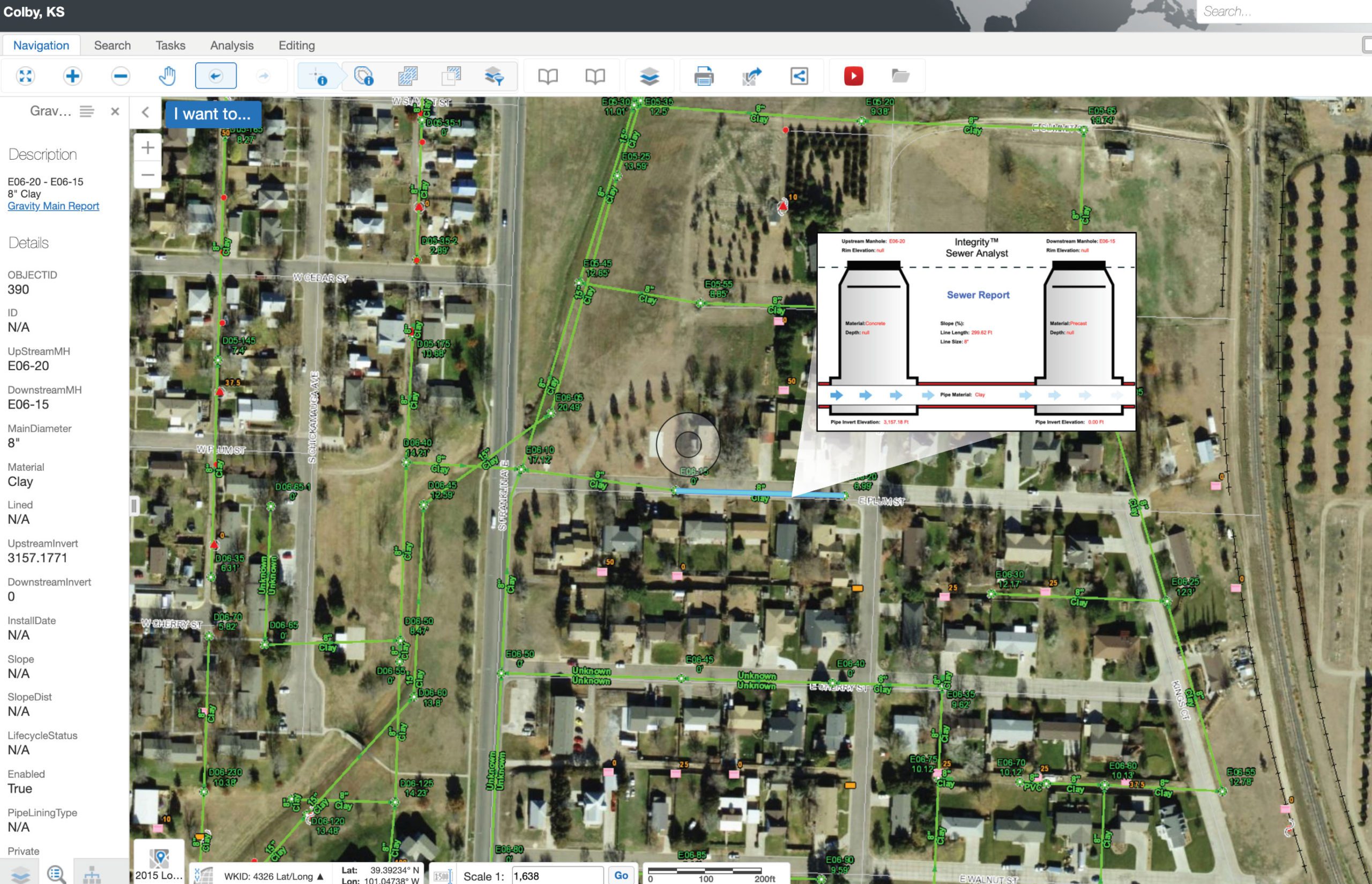3D laser scanning simplifies an innovative addition: To expand the hotel, DoubleTree developed a plan to add four floors of suites directly above an existing parking garage — while maintaining use of the garage during construction. The project entails HVAC and mechanical upgrades to accommodate the new suites and the addition of suite entrances from the fifth floor of the existing hotel.
To manage the complexities of the project and avert potential snags, SAM (formerly as Haag 3D Solutions) provided 3D laser scanning of the facade and the top floors of the parking garage and portions of the fifth floor of the hotels. These scans were used as part of the construction as-built validation and coordination effort. SAM completed 3D models from the scan data, identifying the location of the facade, slabs, and existing structural elements within the design coordinate system. The as-built model was then compared with the design plans to identify potential areas of concern or conflict. For the construction phase, the 3D model was used to identify crane movements and potential impacts, along with identifying potential conflicts with sequencing of construction.




