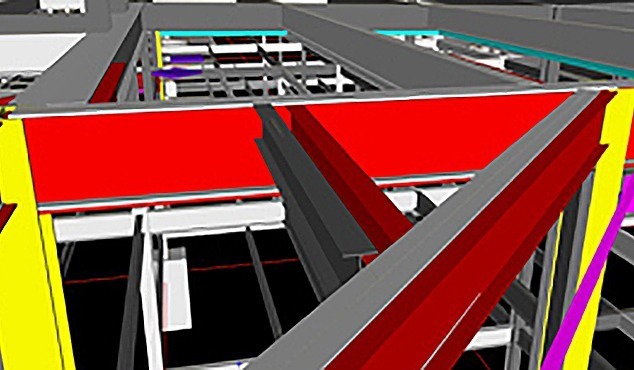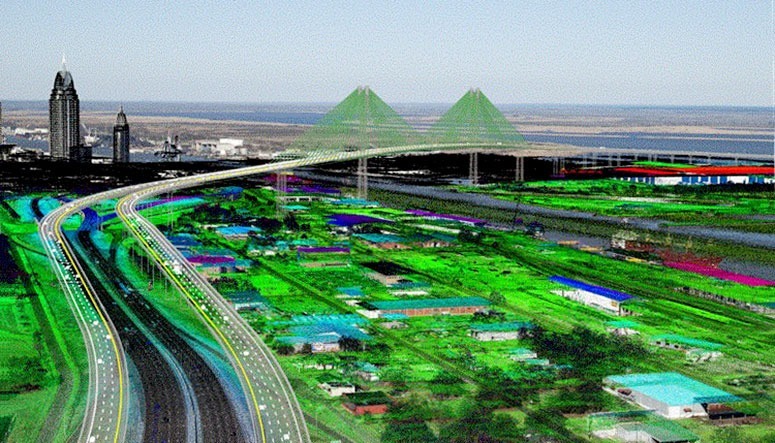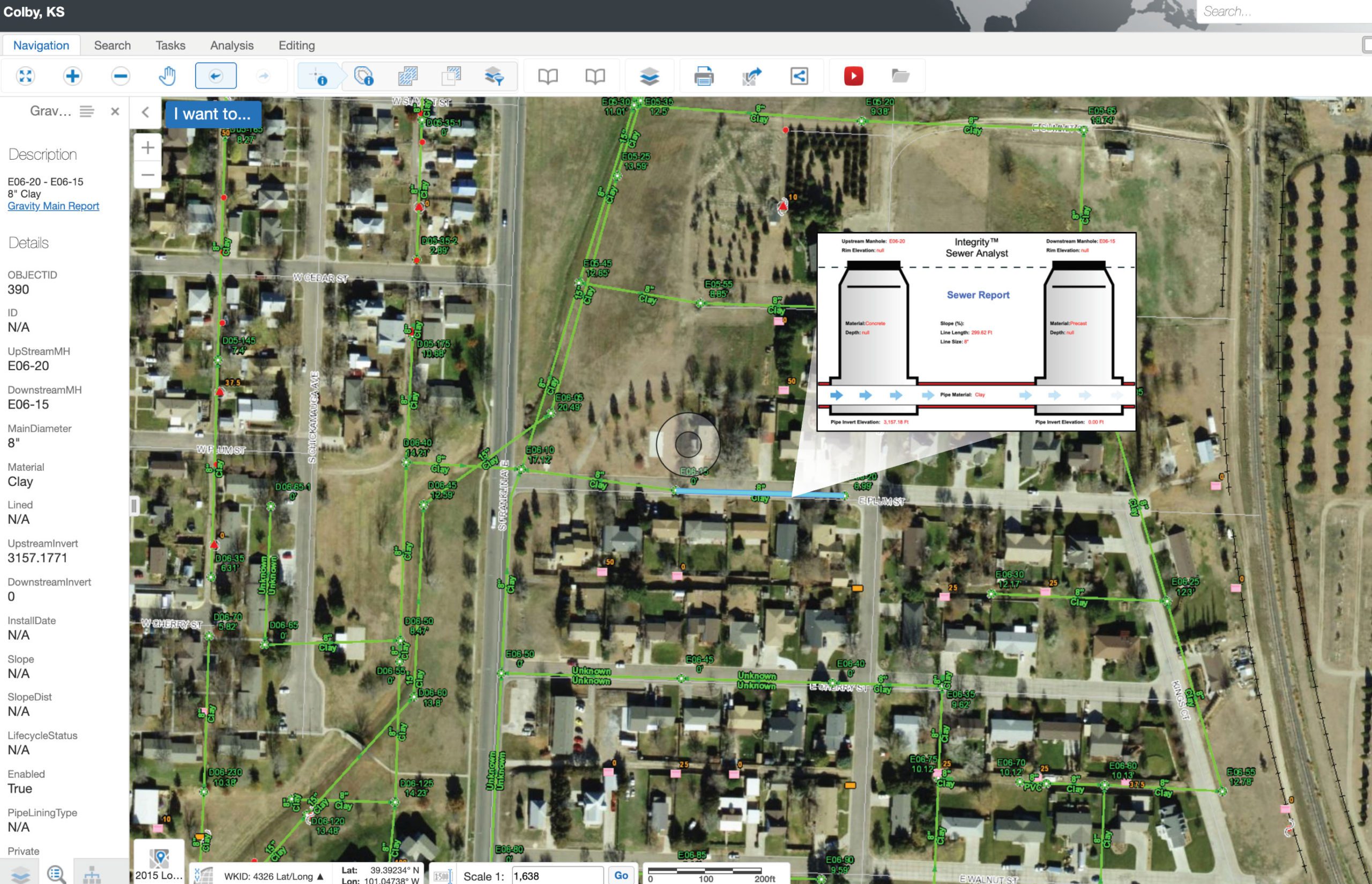A Sweeping Upgrade: The signing of a new tenant for the one-million-square-foot corporate campus precipitated a $215 million upgrade. The sweeping changes were required to meet the tenants’ requirements and to comply with LEED standards. Outside, the building’s precast facade was removed and replaced with a LEED-compliant glass shell. Meanwhile, the interior structure was stripped and refurbished with energy-efficient HVAC and lighting systems.
SAM (formerly as Haag 3D Solutions) played a key role in several aspects of the project. For the recladding effort, SAM provided 3D laser scanning of the structural steel and slabs adjacent to the facade. To facilitate the design, fabrication, and installation of the glass curtain walls, SAM created as-built models to document the locations of the perimeter steel and concrete slabs. In addition, the models helped identify discrepancies between the original design plans and the as-built conditions. The design team was then able to allow for these discrepancies in their design models.
By creating an accurate as-built 3D model from laser scanning data, SAM was able to document variations among the structural steel and slabs. Among the items documented were deviations in column spacing and elevations of beams, camber and negative camber of beams, and field modifications that had not been documented. SAM also supplied construction stakeout services, providing work points that were coordinated within the design model and the glass curtain wall installer’s plans.




